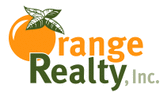Old Towne Orange!
238 E Palmyra Ave.
Circa 1900
Sold: $1,275,000
238 E Palmyra Ave - Main House
238 E Palmyra Ave - Outdoor Living Spaces
238 E Palmyra Ave - 1BR/1BA Apartment Over Garage
238 E Palmyra Ave - Guest Suite
238 E Palmyra Ave - Back House
|
238 E Palmyra - Guest Suite |
Front House Features:
|
Guest Suite Features:
Back House Features:Beautiful 1-Bedroom / 1-Bath Apartment over garage has separate entrance from Grand Street and separate address
Yard and Grounds Features:
|
